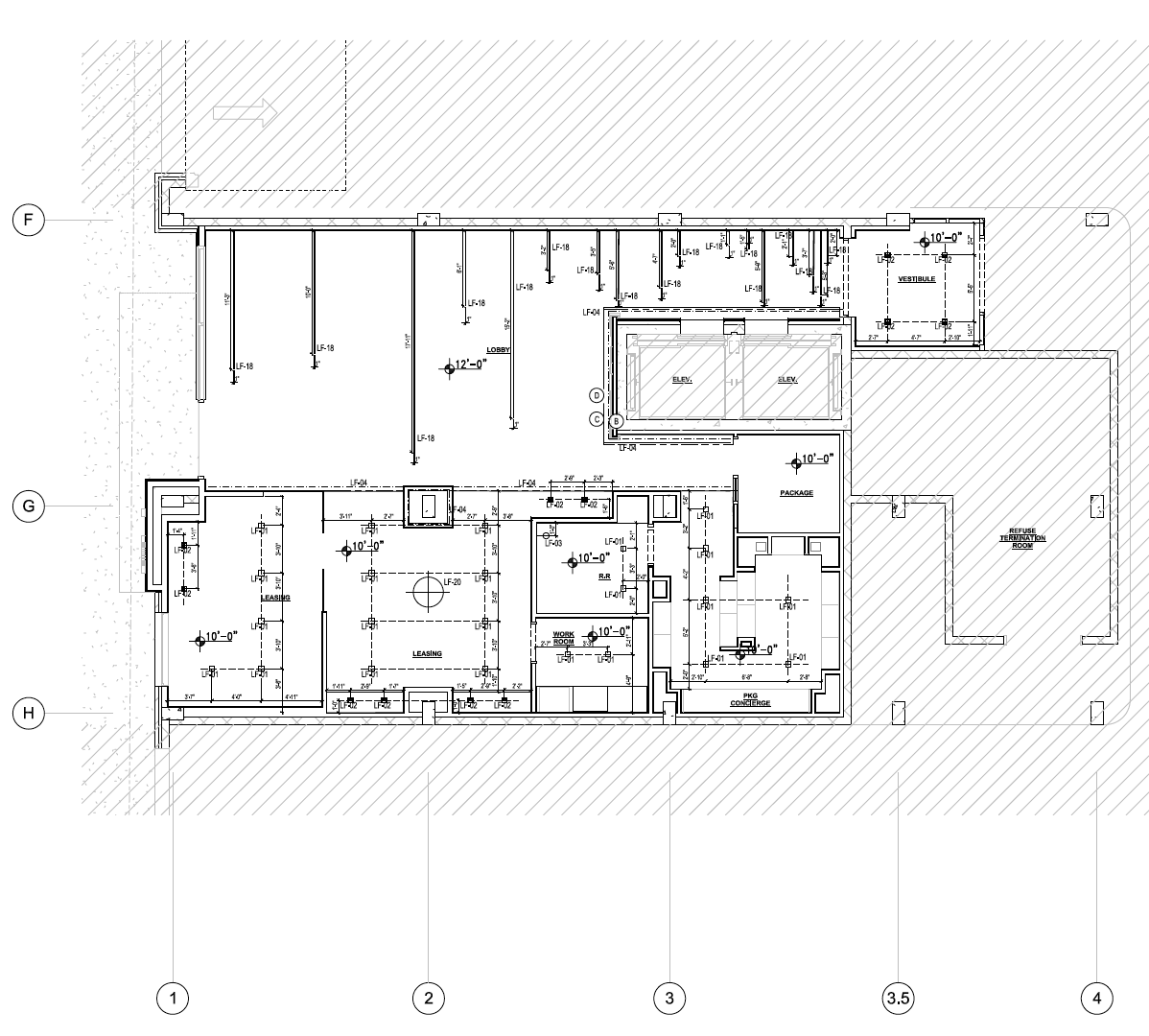19 east bayonne


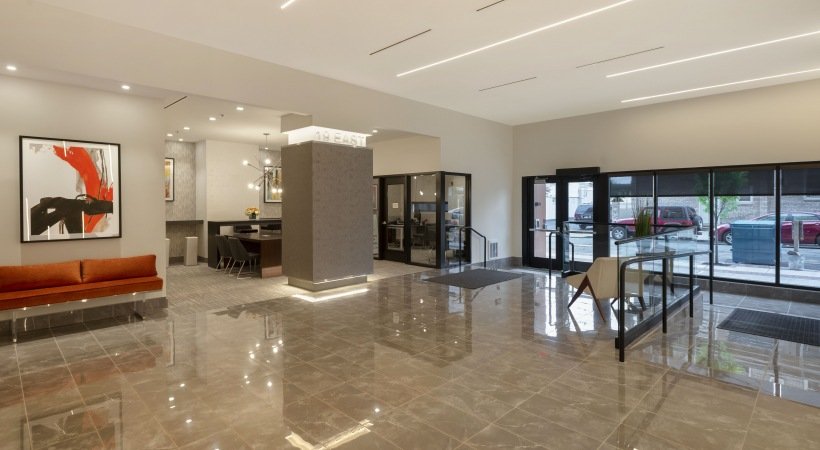



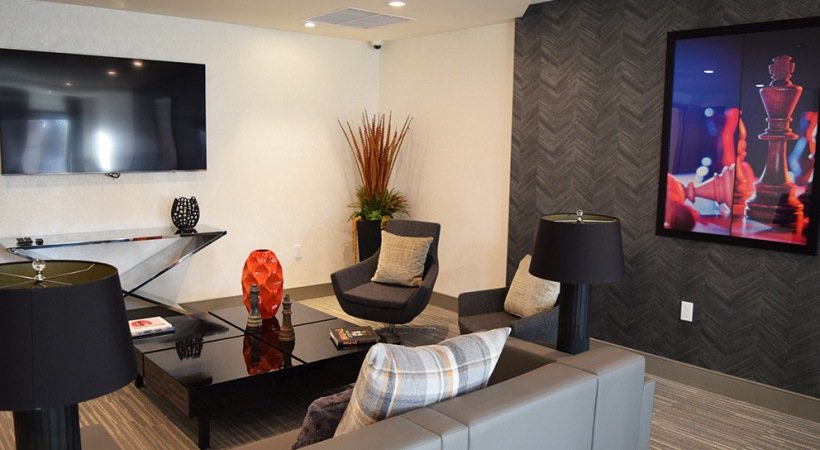

lobby & Leasing
19 East Bayonne is a residential mid-rise building geared towards a 25-30 year old demographic. With its close proximity to NYC the building lends views not only to the city, but to the Statue of liberty. This projects design was focused around it’s local surrounding, bringing the strong architectural elements from the buildings exterior to it’s interiors environment, while simultaneously lending luxurious amenity spaces for its tenants to conveniently use. The building includes a clubroom, living and dining community room, yoga room, office and study space’s, ADA package/mailroom, and a lobby with on site leasing. It was important for leasing to be on site and easily recognizable, the transparent glass office helps create this moment.
The project was a creative and collaborative process, allowing for learning opportunity in section and detail drawings,The lobby feature wall was designed and documented by me under the supervision of a senior designer. The construction documentation was important for the LED lighting; coordinating HVAC, fire safety, data, and corner pieces helped with insuring the contractor would know how this lighting feature would work. The lobby also included a grade change, in order to make sure this space would remain ADA compliant, we added a ramp.
Lobby Feature Wall:
Lobby RCP Plan:
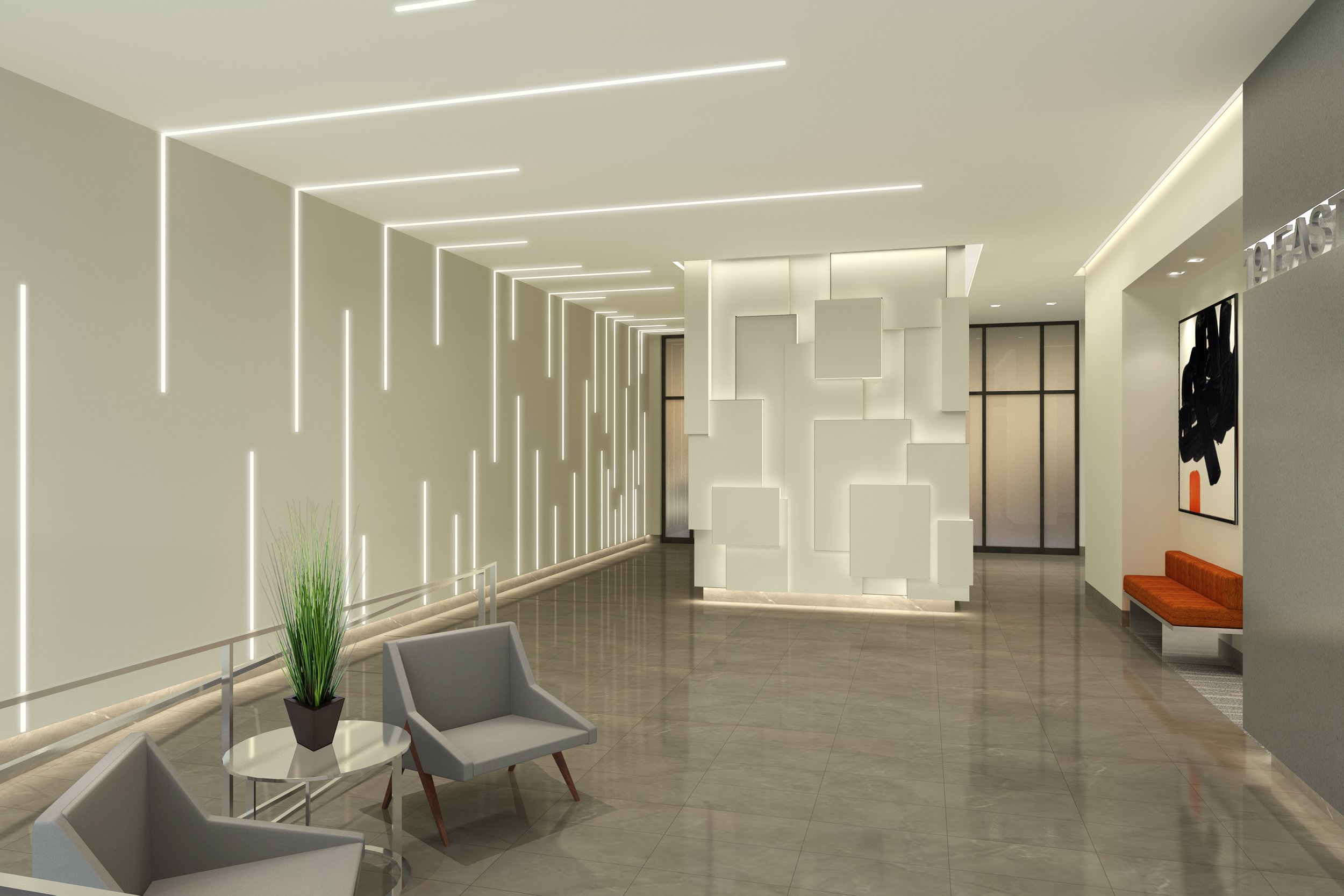

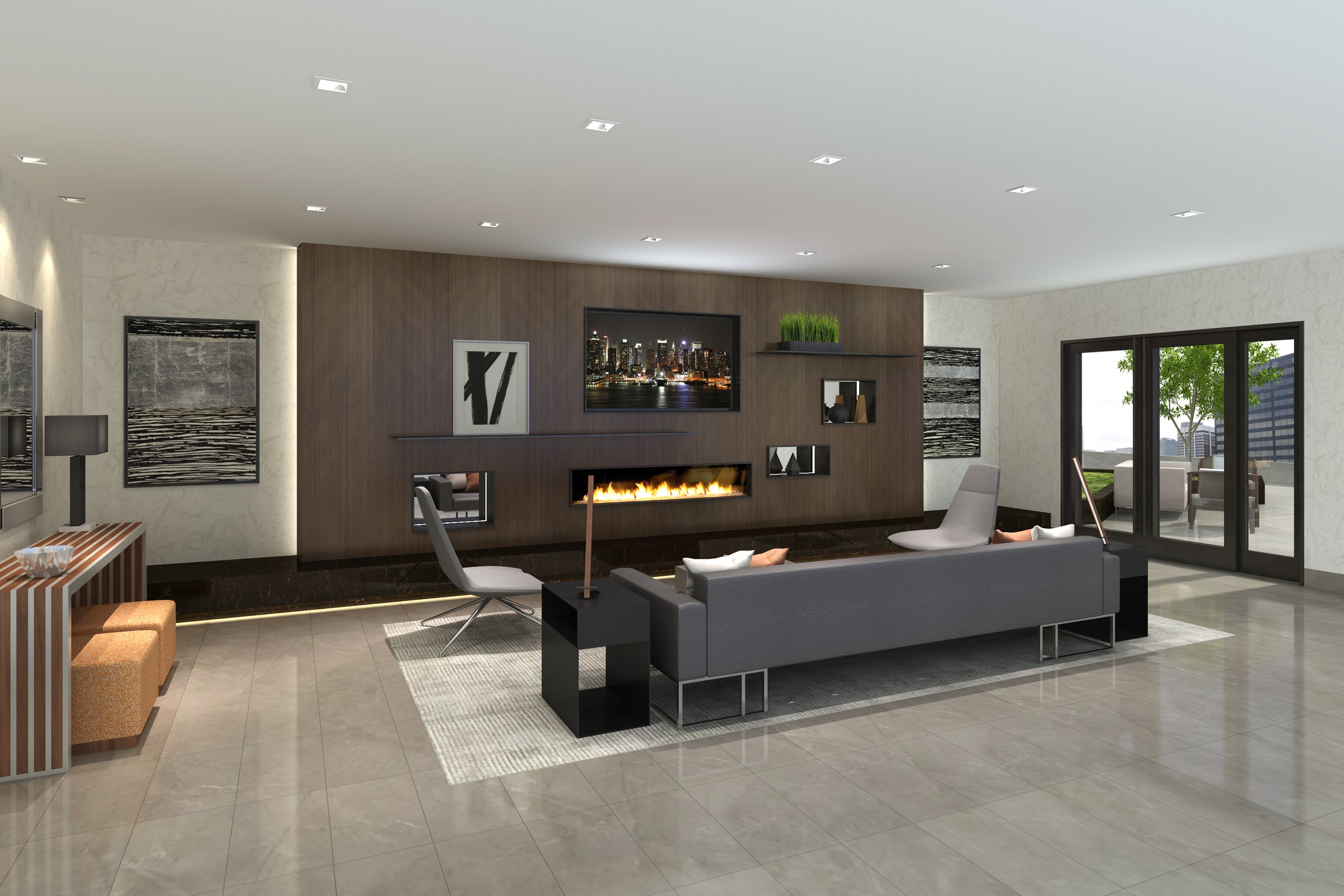
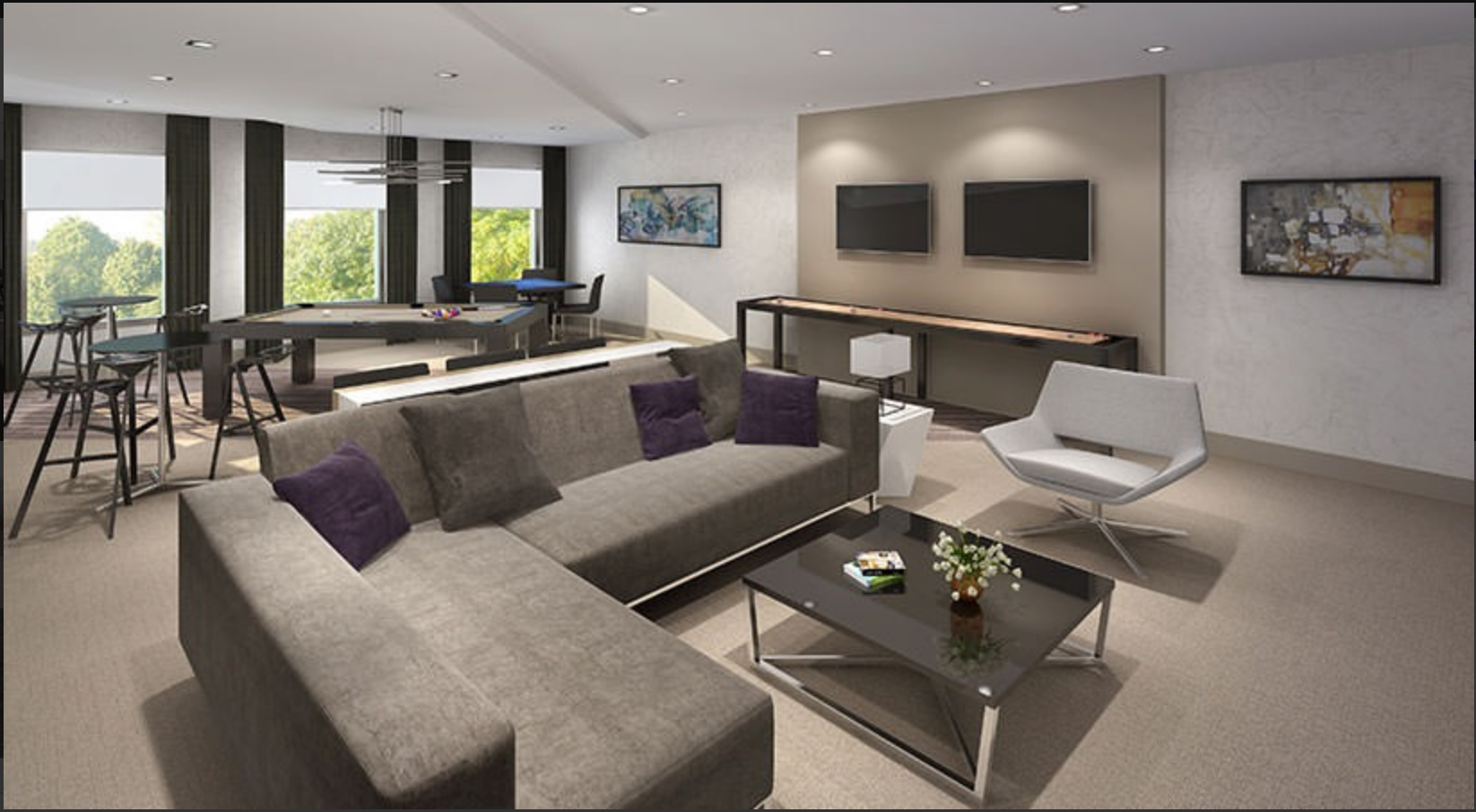
Amenity Furniture Plan:
amenity Spaces
Keeping with the buildings linear lighting and dimensional exterior, a layered feature wall was important to create depth and cohesion between the interior and exterior of the building.
Construction documents were prepared by me and checked by my senior designer. Starting this project and following it throughout 50%, 80%, and 100% drawings was important, not only for consistency, but for me to learn and grow from the redlined drawings, architectural changes, R.F.I.’s, submittals and value engineering when needed.
The interior inspiration was derived from the architects use of vertical architectural elements, horizontal windows, and exterior color scheme.
Lounge Feature Wall:

