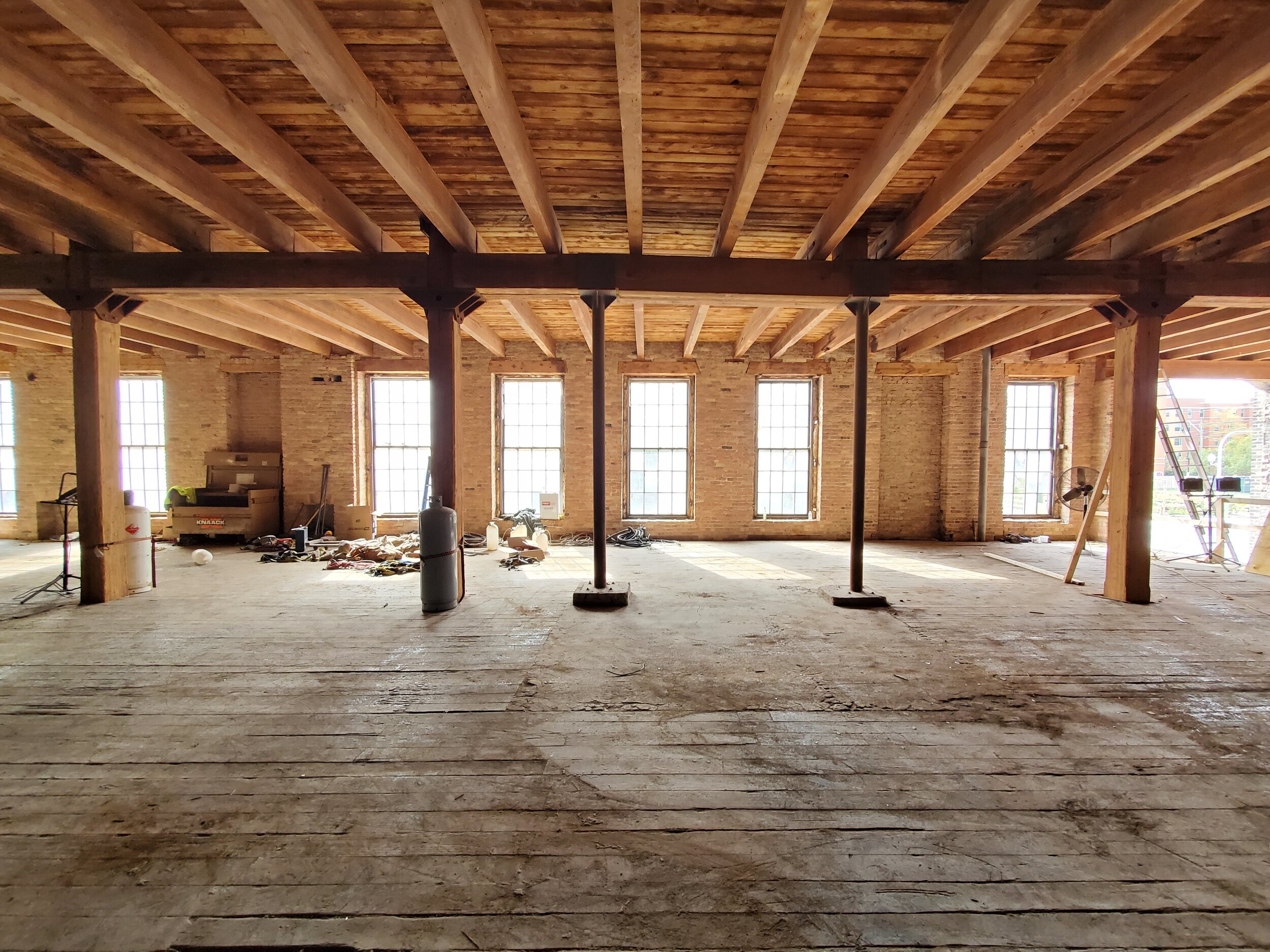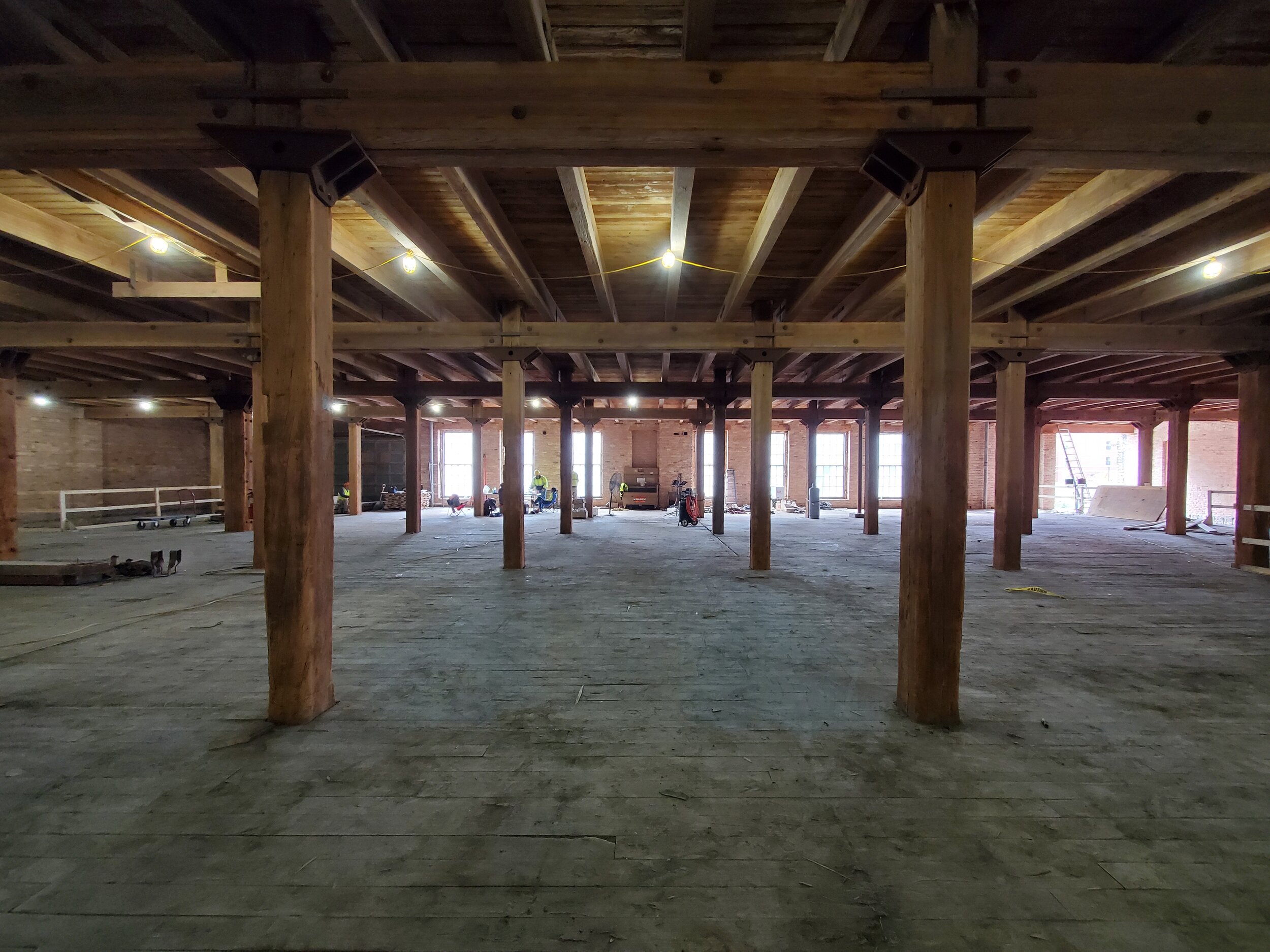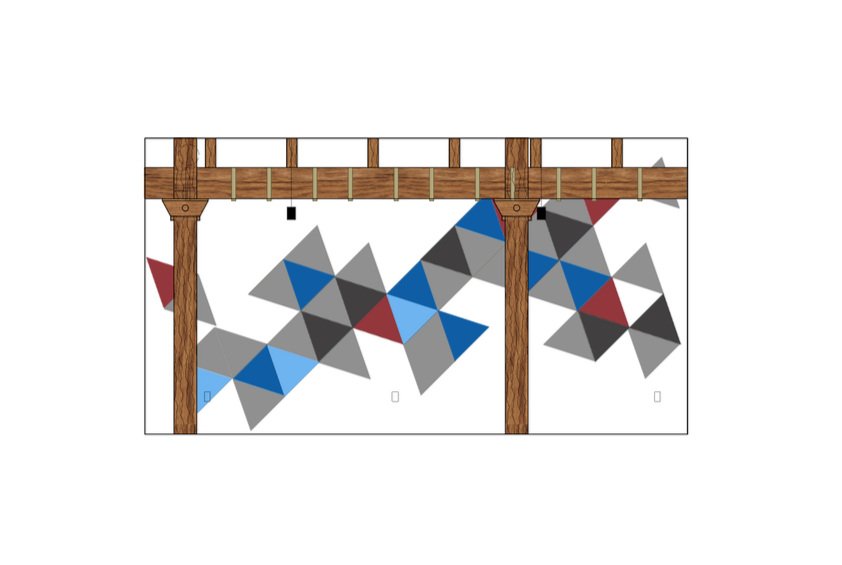Mural park






Good Bones
This building was used to store electrical parts prior to it’s emptiness, You can still see the original train tracks running through the building (seen between grid bubbles A and B). The project is one of two buildings with an outdoor space between the two, this creating “Mural Park”. The local neighborhood is filled with culture and an artistic attitude that should allow the building to fit perfectly into its surrounding neighborhood. I enjoyed starting this project from it’s early design phase, working on everything from it’s spatial planning, acoustical layouts (as seen below), material and textile selections (as seen below), to working on the construction documentation, 3d model, and presenting to clients gave me a confident knowledge in my own skill-set and adaptability I bring to a firm.
Furniture & Equipment Plan - First Floor:




Material board & Color Palette:
Adaptive reuse
Adaptive reuse projects not only help reduce the carbon footprint and environmental impact but infill vacancies, this in return helping boost the economic revenue/value within the communities they’re located in.
As a designer of these projects they also create unique challenges, this allowing you to think outside the box for solutions. Being able to work on both the architectural and interior design aspects of the project gave me the ability to fluidly bring aspects of the architecture into the interiors and vise versa, showing me the need for architectural changes to create a better environment.
Structural Bracing to Design Around:
Furniture Plan - Fourth Floor:



