naperville
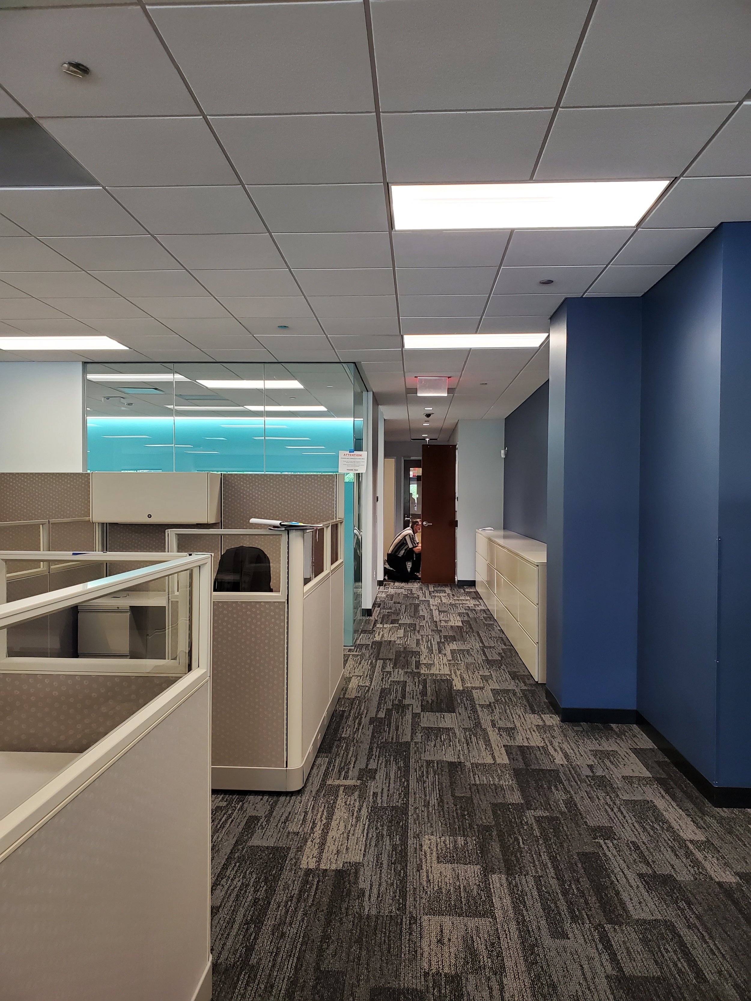

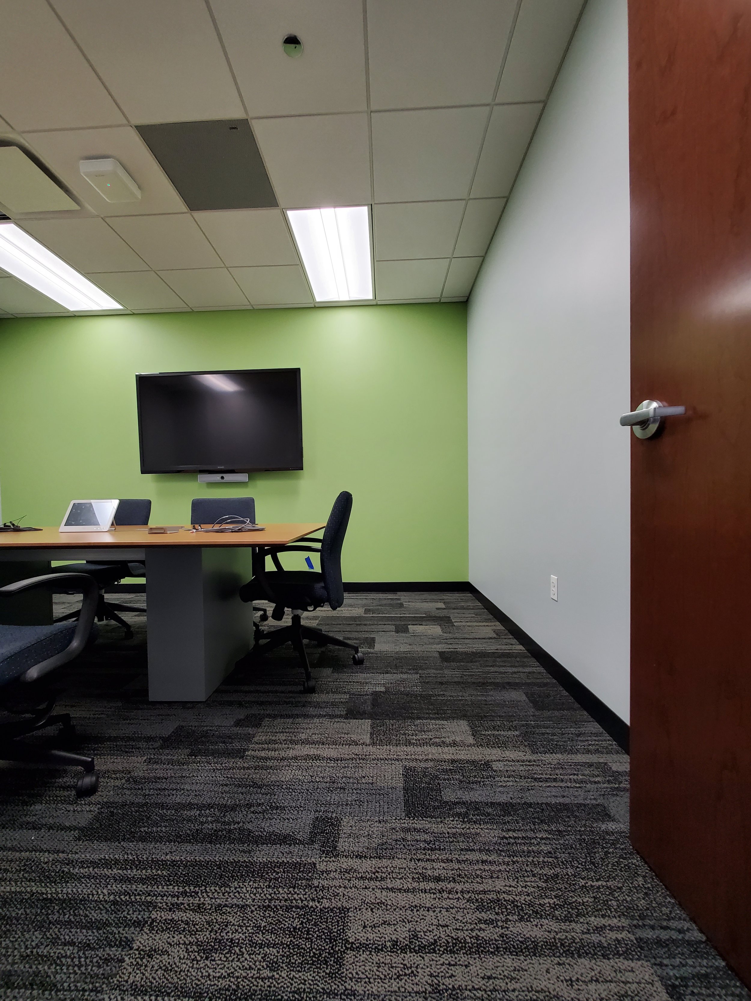
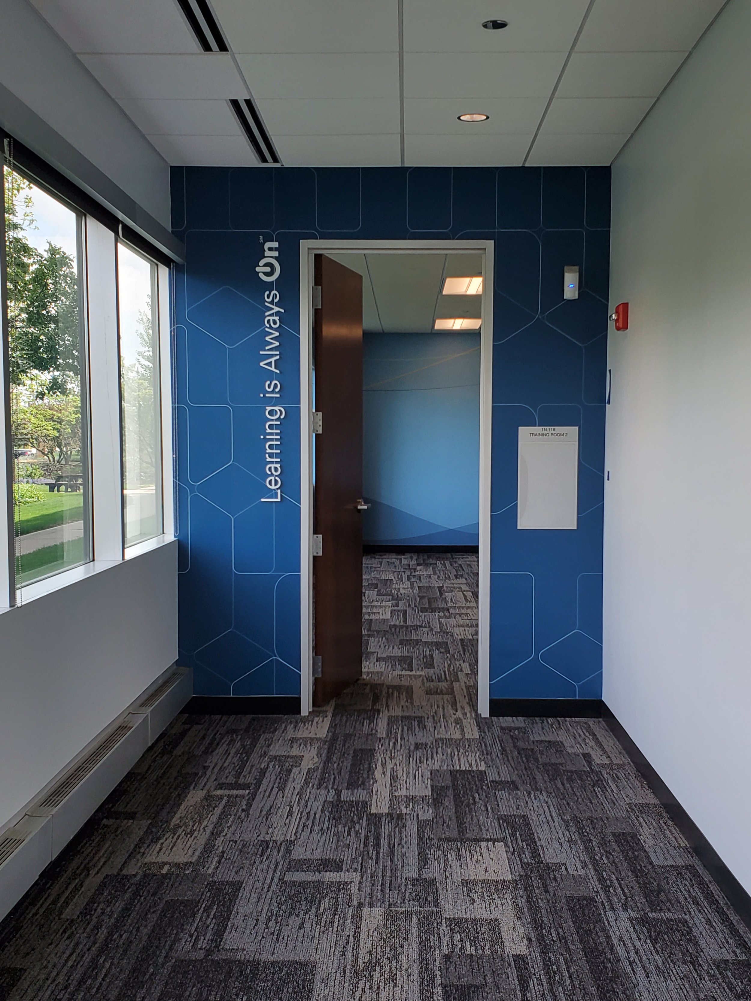
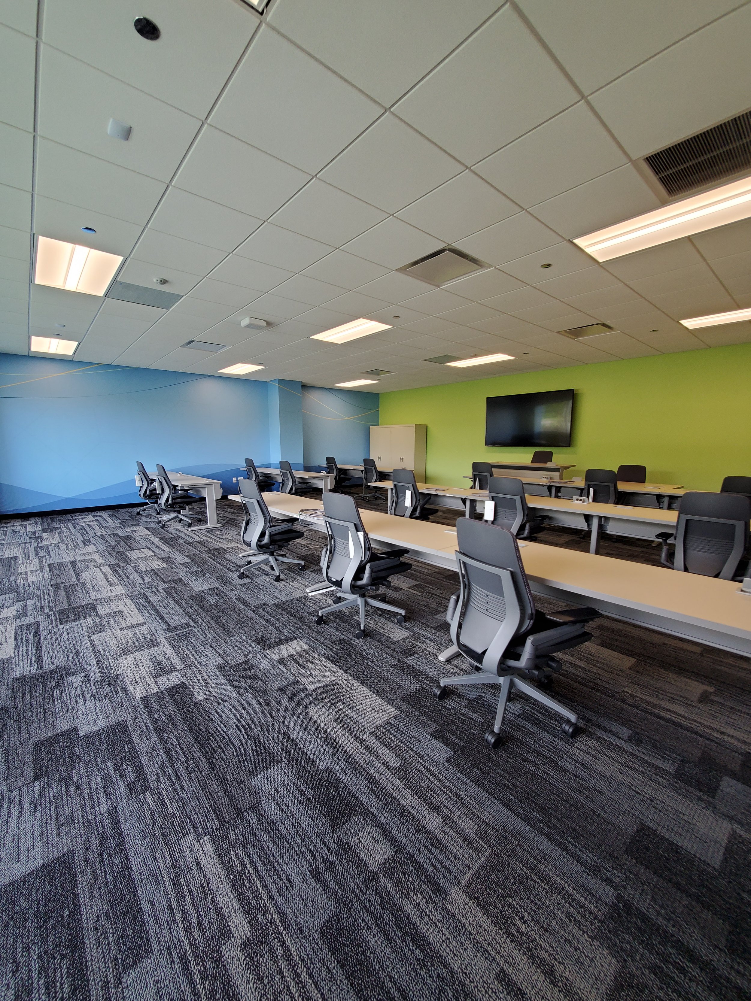
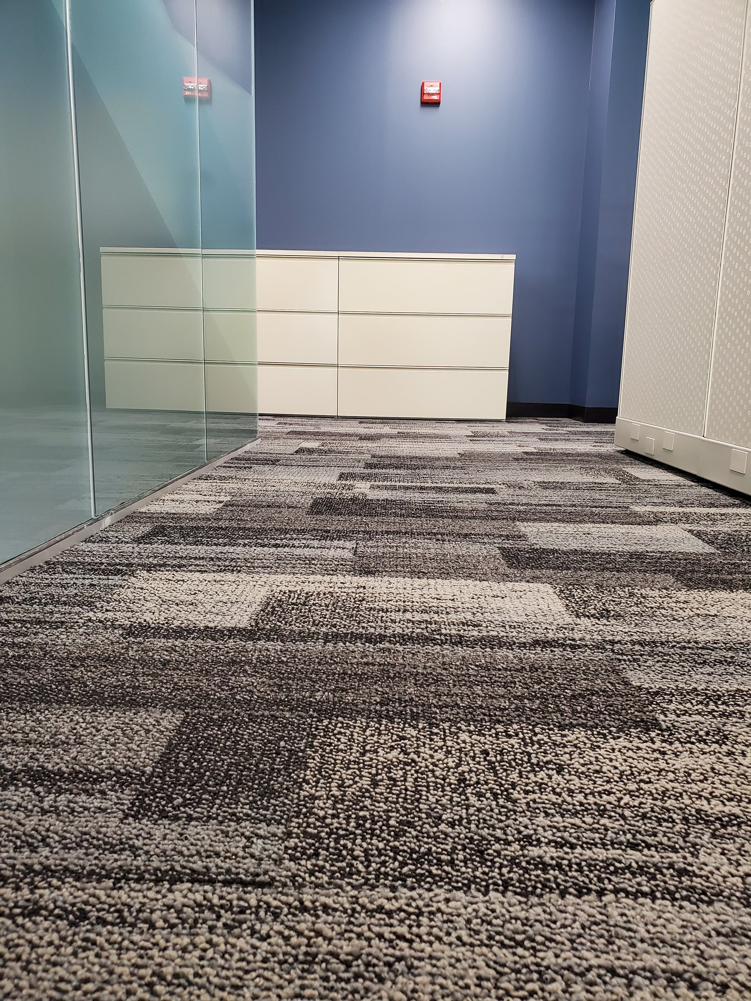
Tenant Relocation
A leading healthcare provider was forced to move out of their existing office location, in this event the owner of the building was able to place them in another building where existing employees were located. This fast track project was complete start to finish by myself working under the partner/architect of the firm. Site visits for exiting measurements and documentation, coordination calls with OAC, graphic meetings, client design meetings, and furniture meetings were a big part of this project. Construction documentation, RFI’s, and submittals were key in keeping branding, safety, and keeping this project on budget.
Office Views:
Furniture Plan:
One for one replacement
Using an existing palette to keep with office branding, the project became more or less a puzzle and project management task. this aloud me to strengthen my skills in project management. Some of the larger architectural movements were the removal of walls, ceilings/hvac coordination, and adding plumbing fixtures. As well as using existing furniture (desks) the owner requested to reuse as much of the existing ceiling tile as we could. Below in the first photo you will see existing space with sub-flooring 1’ below that needed incorporated into the existing office to make the space large enough for the client. In order to create an efficient breakroom walls were demo’ed and replaced by an ombre glass curtain wall, helping create a welcoming environment while keeping some privacy. Exterior offices were removed to incorporate an open office vibe, this also flooding the space with natural light and views of the exterior garden spaces.
Material Board:








