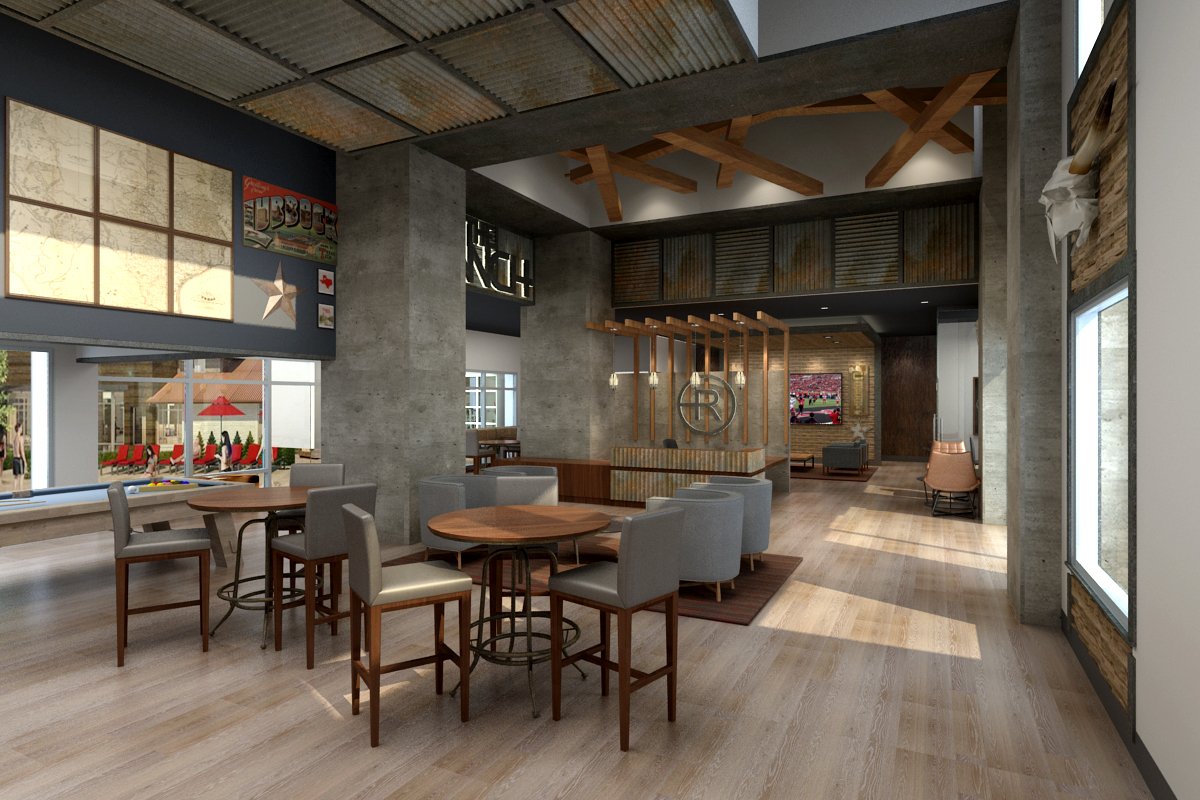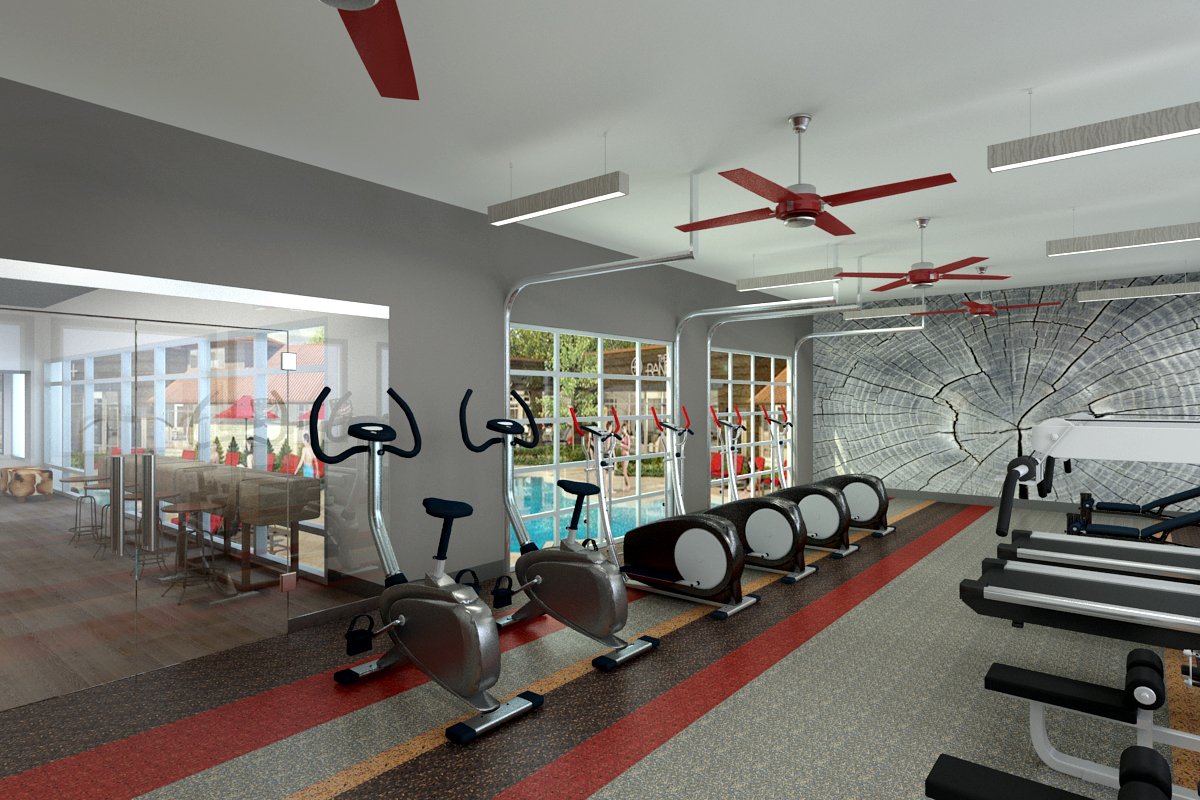the Ranch






Pulling It Together
The Ranch was one of the first projects I worked on that incorporate two existing building. As shown in the image below, the building was separated by a large breezeway. The Childs Dreyfus Group was brought in after the architect to design the interior, creating one cohesive space. We utilized much of the existing floor plan along with a majority of the existing furniture. The building acts as a communal hub for the residents while also doubling as a space to hold leasing events. The updated space incorporates a fitness center with operable garage doors opening to the pool, private study areas, dinning hall, and clubroom areas. The target demographic of The Ranch consist of local Texas Tech University students, this proving the importance for one unified space that allowed easy access to the apartments indoor and outside amenity’s.
Before:
Furniture Plan:
The Combination of new & Existing
The furniture in this space consist of existing furniture pieces from the client while also including new pieces I selected. Integrating the existing decor proved to be easy and helped add character to this rustic Texan design. Decor selection was important in making this project boast local pride for students but also the culture of Texas.



Art, Lighting, and Fluid Movement
Working with the clients rendering company was a meticulous process, it was important that the renderings stayed true to the design because they would be used for their marketing company. The lighting of these spaces was also important in order to create intimate spaces for gathering, well lit spaces for studying, backlit and up-lighting to create shadows and drama, all while incorporating as much natural light as possible.
Creating a space that would easily open up to the exterior amenities, allowing interaction with the pool deck was a necessity when living in a warm climate. The fitness center brings the exterior and interior color palette together creating a more cohesive design.
RCP Plan:



